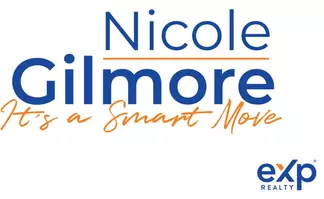2873 Grandview CRES Abbotsford, BC V2T 2R6
6 Beds
3 Baths
2,947 SqFt
UPDATED:
Key Details
Property Type Single Family Home
Sub Type Single Family Residence
Listing Status Active
Purchase Type For Sale
Square Footage 2,947 sqft
Price per Sqft $436
MLS Listing ID R2994469
Style Split Entry
Bedrooms 6
Full Baths 3
HOA Y/N No
Year Built 1968
Lot Size 10,454 Sqft
Property Sub-Type Single Family Residence
Property Description
Location
State BC
Community Abbotsford West
Area Abbotsford
Zoning RS3-I
Direction West
Rooms
Kitchen 2
Interior
Interior Features Pantry
Heating Hot Water, Natural Gas, Radiant
Flooring Hardwood, Tile, Vinyl, Carpet
Fireplaces Number 1
Fireplaces Type Wood Burning
Appliance Washer/Dryer, Dishwasher, Refrigerator, Cooktop
Exterior
Exterior Feature Balcony, Private Yard
Garage Spaces 2.0
Garage Description 2
Fence Fenced
Community Features Shopping Nearby
Utilities Available Electricity Connected, Natural Gas Connected, Water Connected
View Y/N No
Roof Type Torch-On
Porch Patio, Deck
Total Parking Spaces 9
Garage Yes
Building
Lot Description Central Location, Cul-De-Sac, Lane Access, Recreation Nearby
Story 2
Foundation Concrete Perimeter, Slab
Sewer Public Sewer, Sanitary Sewer
Water Public
Others
Ownership Freehold NonStrata







